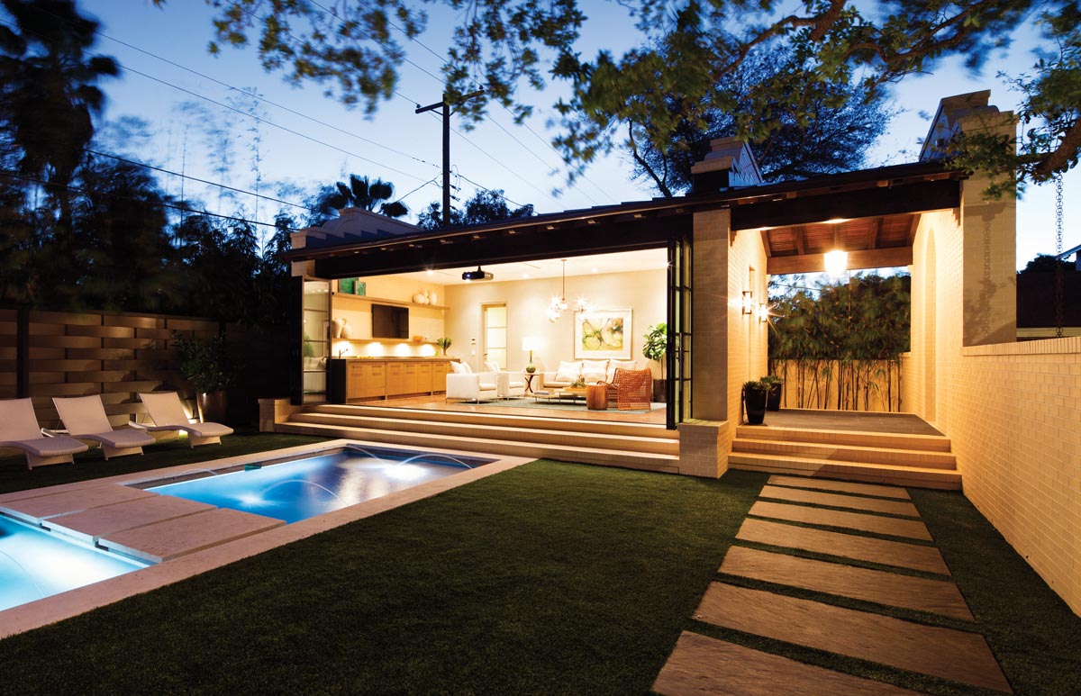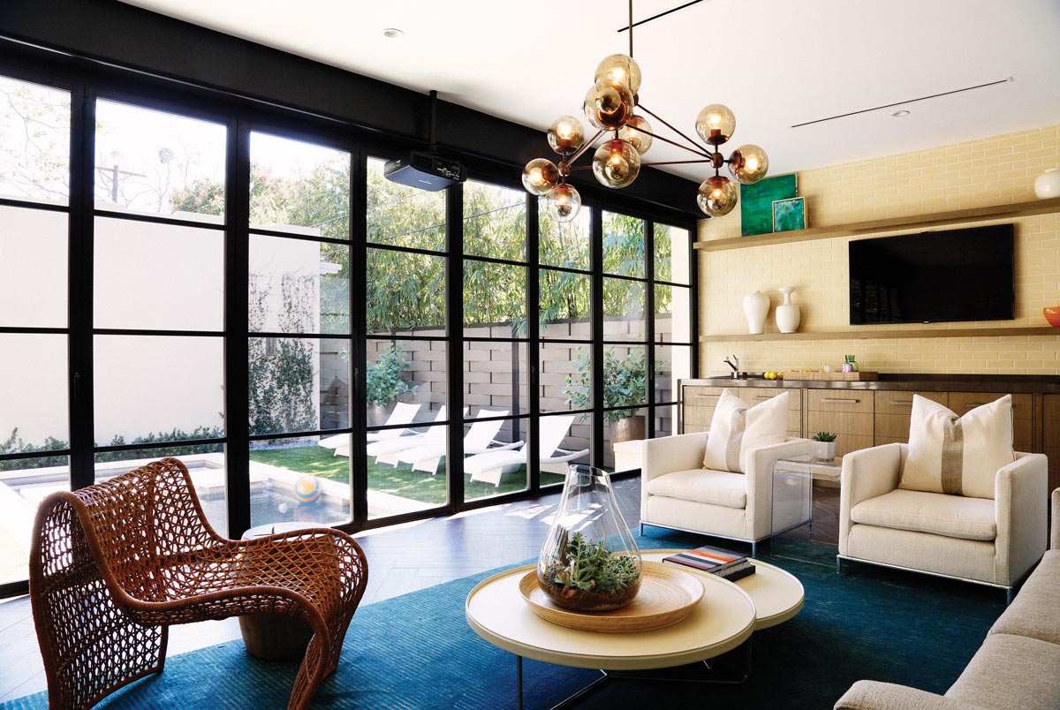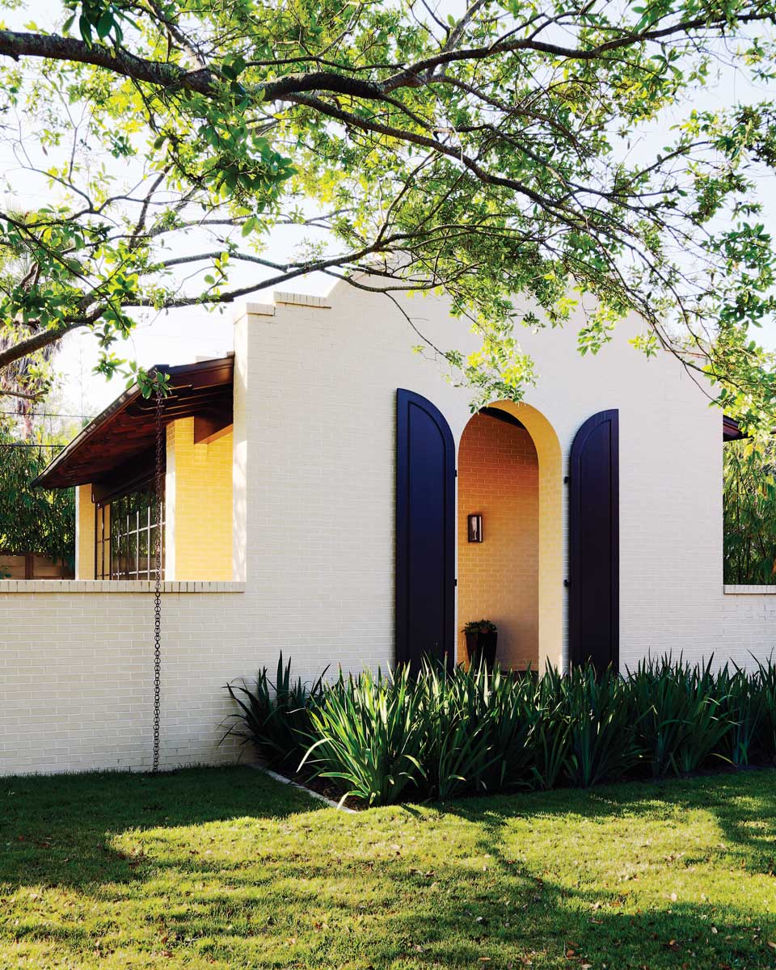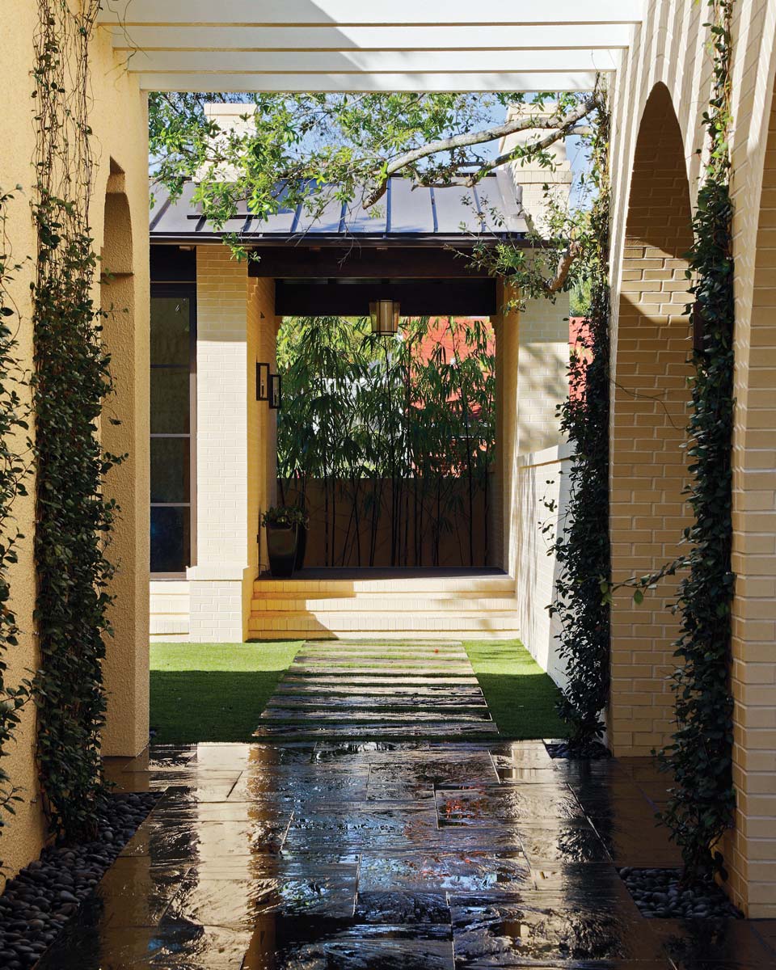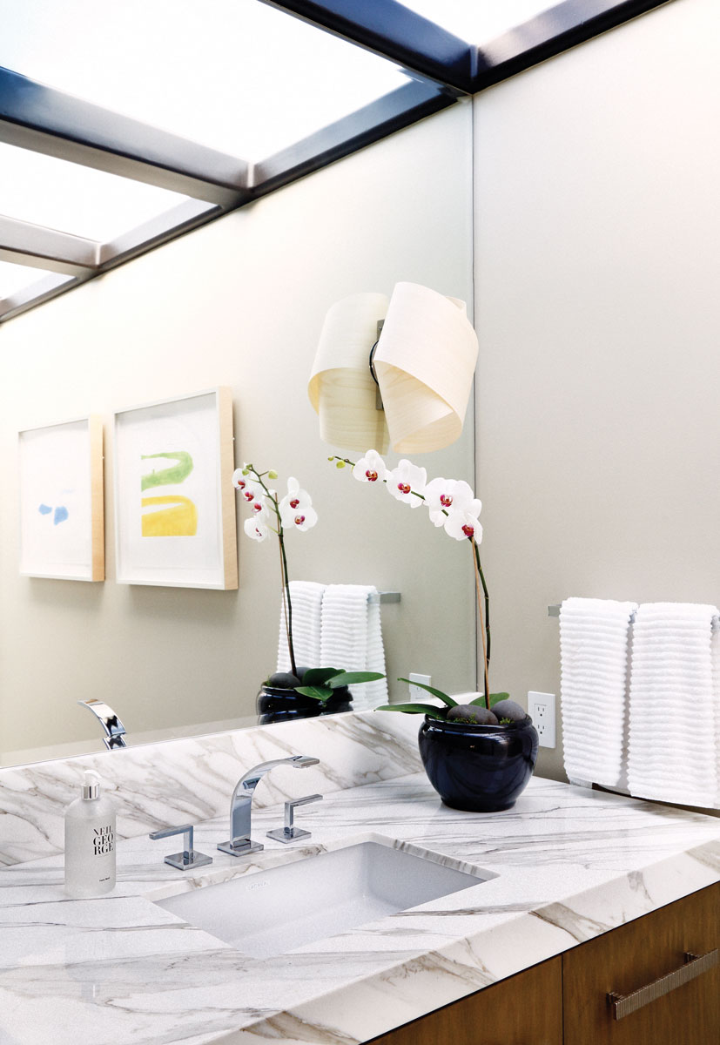Smith Addition
A new Pool Cabana with bath, spa, exercise pool, covered porch, and two-car garage were added to an existing home in South Tampa. Conceived as repurposing two brick gable walls that could have been left behind from a previous structure, the Pool Cabana uses a full wall folding door system that both encloses the interior and connects it to the adjacent courtyard. A glass ceiling in the Cabana bath adds an element of surprise and fills the space with natural light. Traditional elements from the existing home such as brick and large arch ways are blended with modern finishes to add functional family and entertaining areas.
Location: Tampa, FL
Size: 1,400 s.f.
Work completed by Greg Jones while employed at Chancey Design Partnership.
