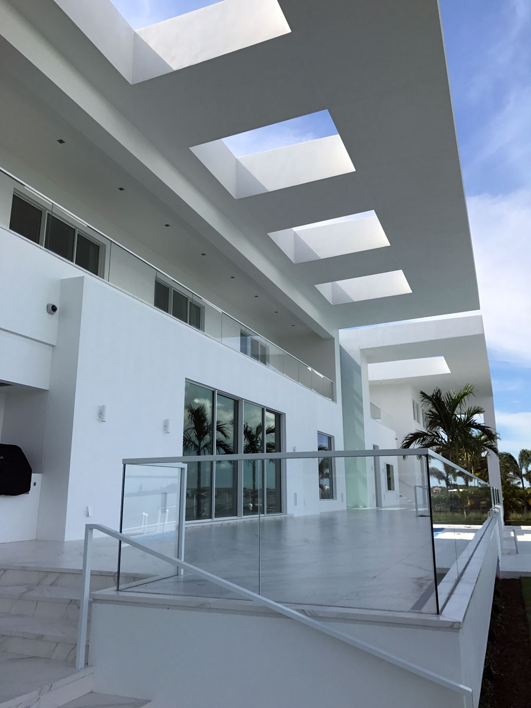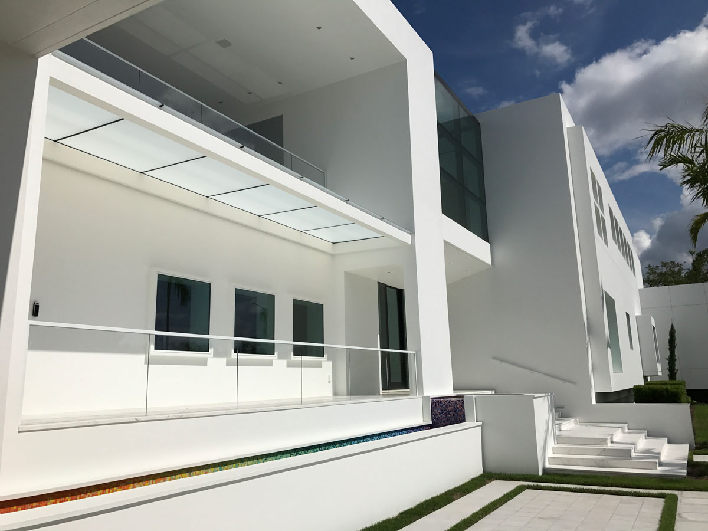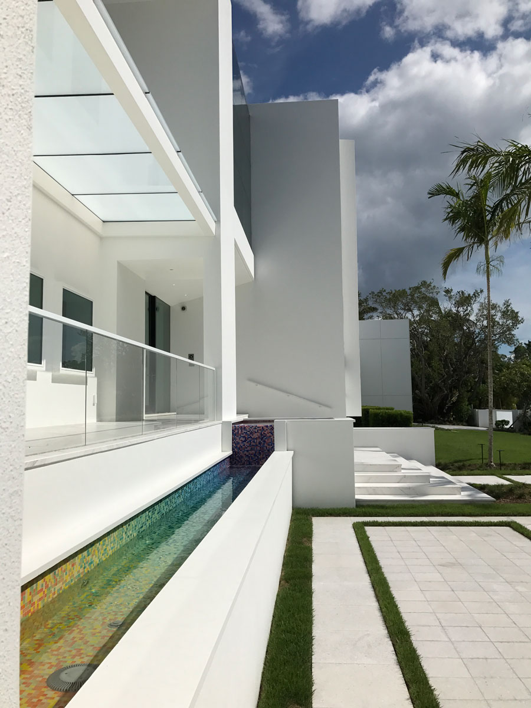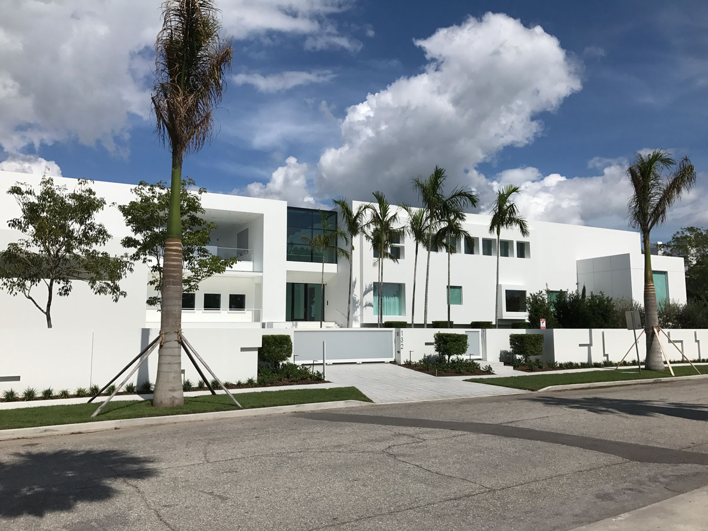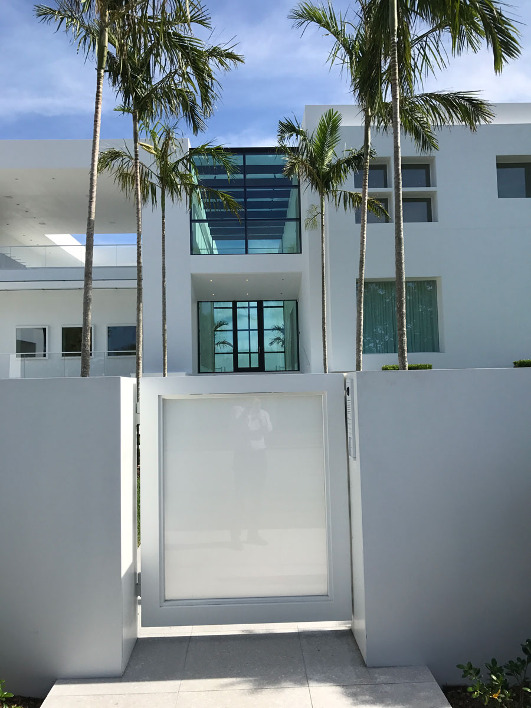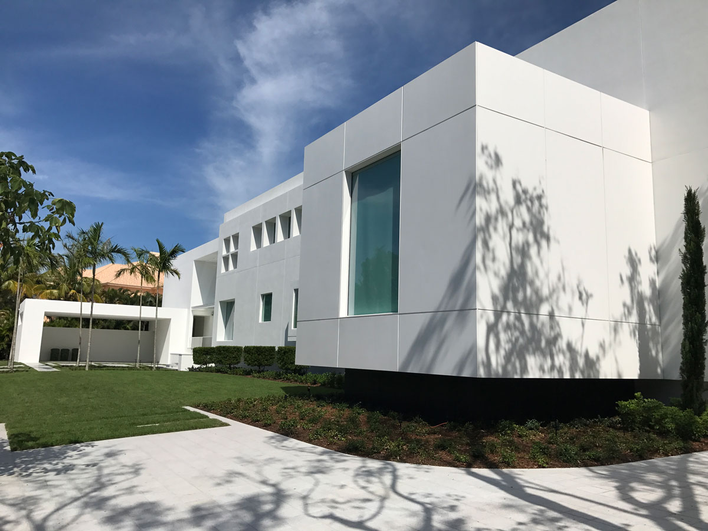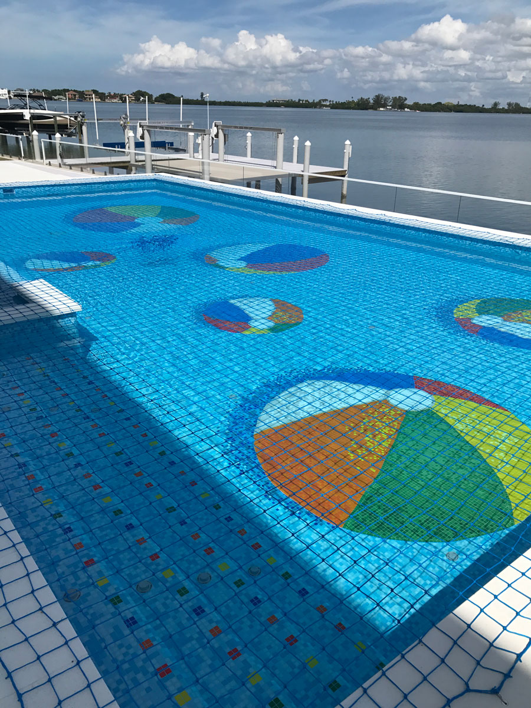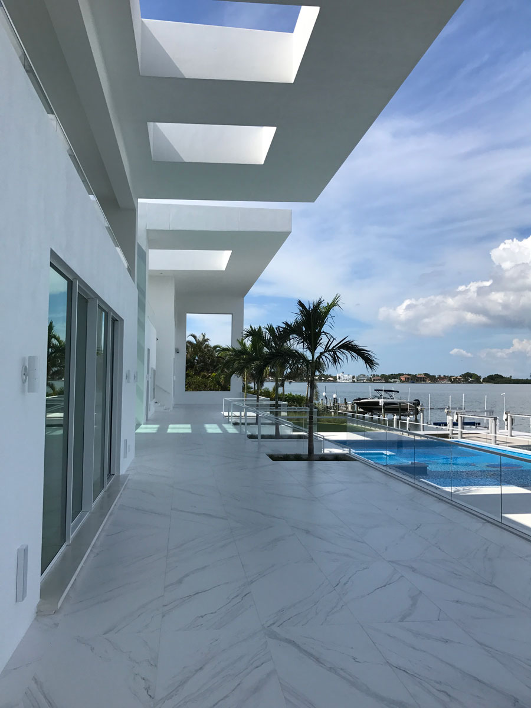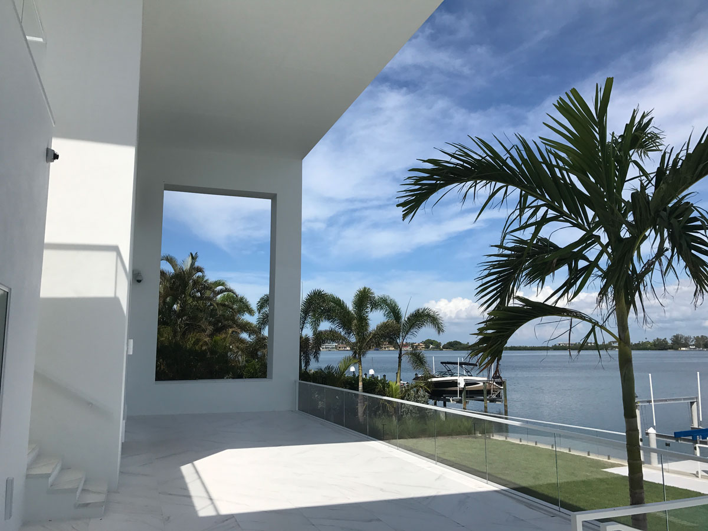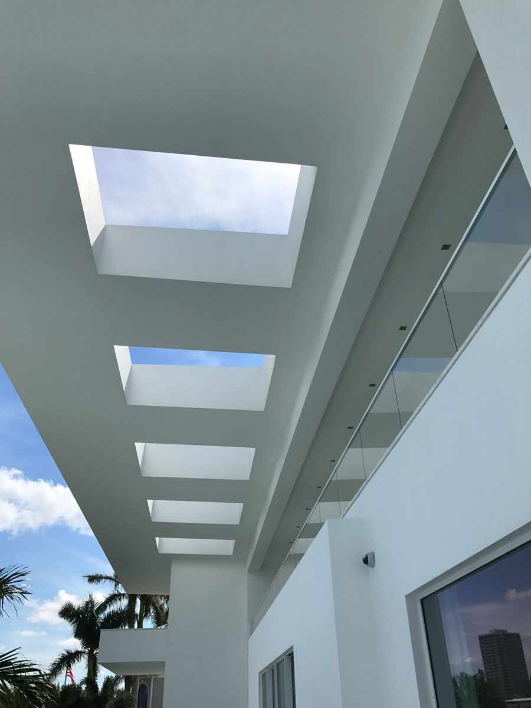St. Armand’s Key Residence
This house is configured as two volumes separated by a glass connector serving as the main entry. The interior spaces are organized linearly to take advantage of the views of the bay and downtown Sarasota. The larger volume houses open living room, dining, and kitchen on the main floor with family bedrooms above. The smaller volume provides a gym, guest living and dining, with guest rooms above.
Location: Sarasota, FL
Size: 15,900 s.f.
