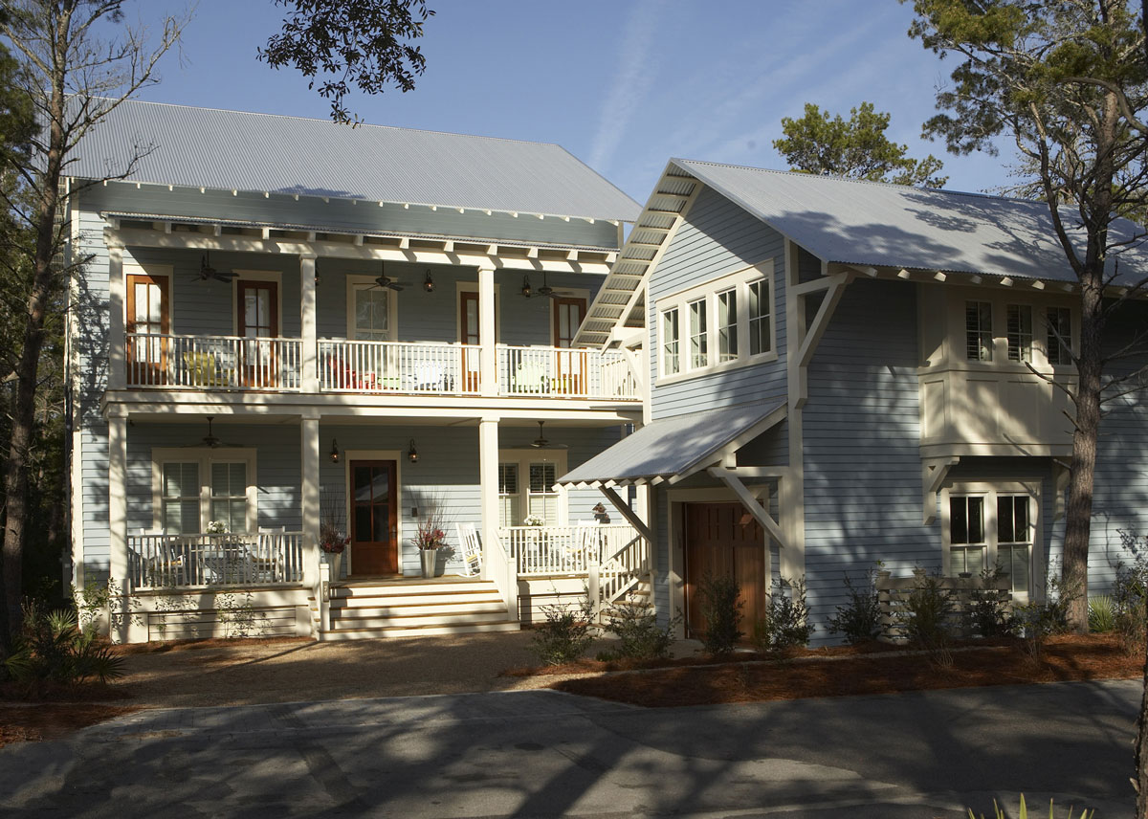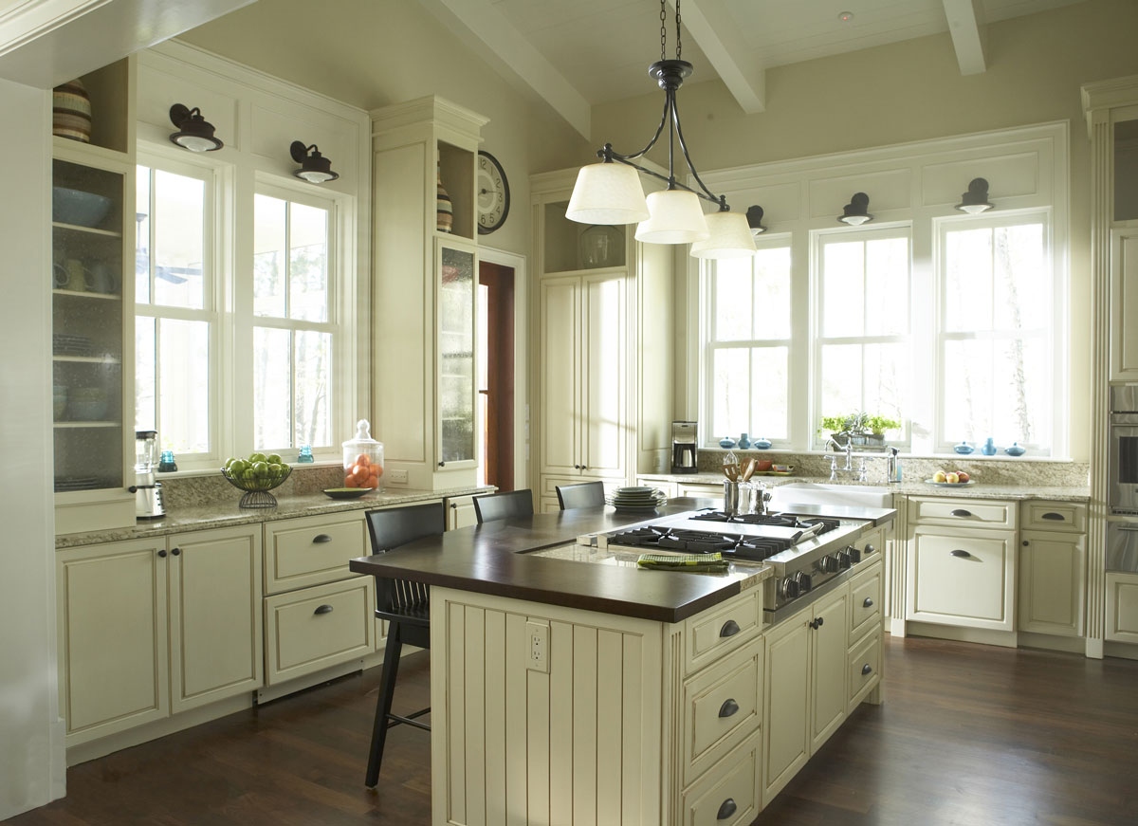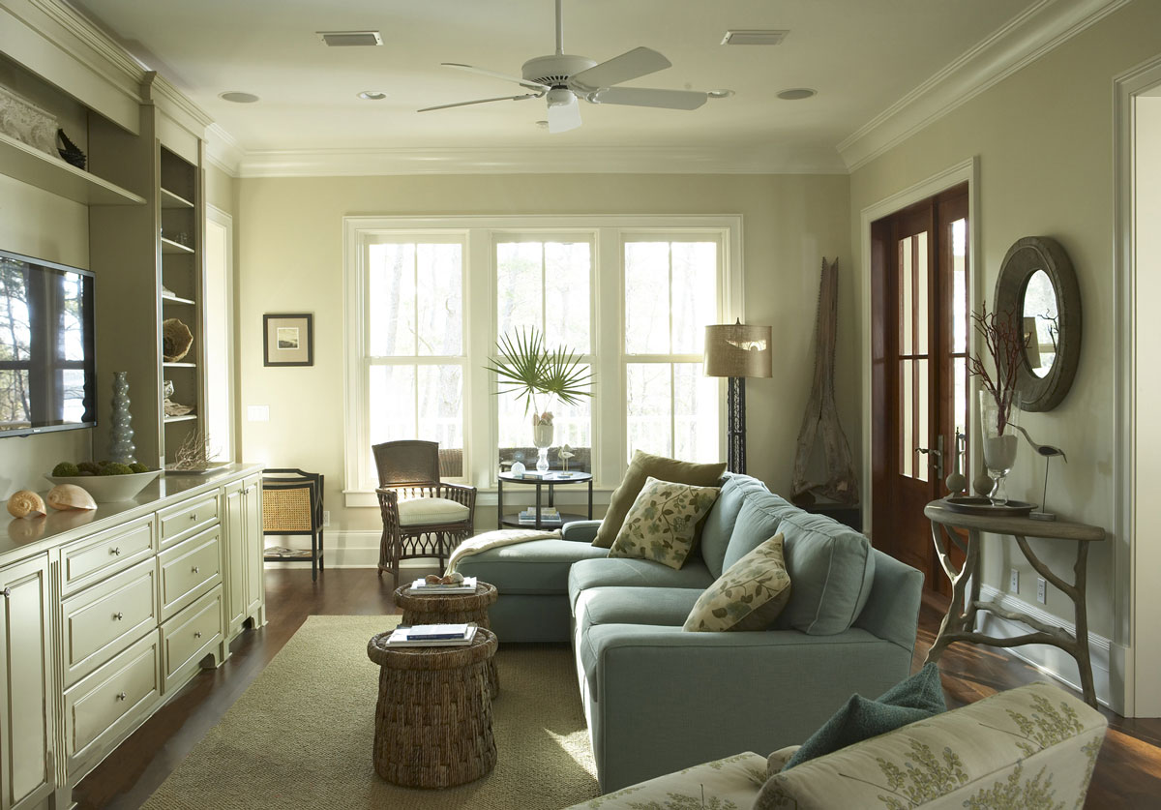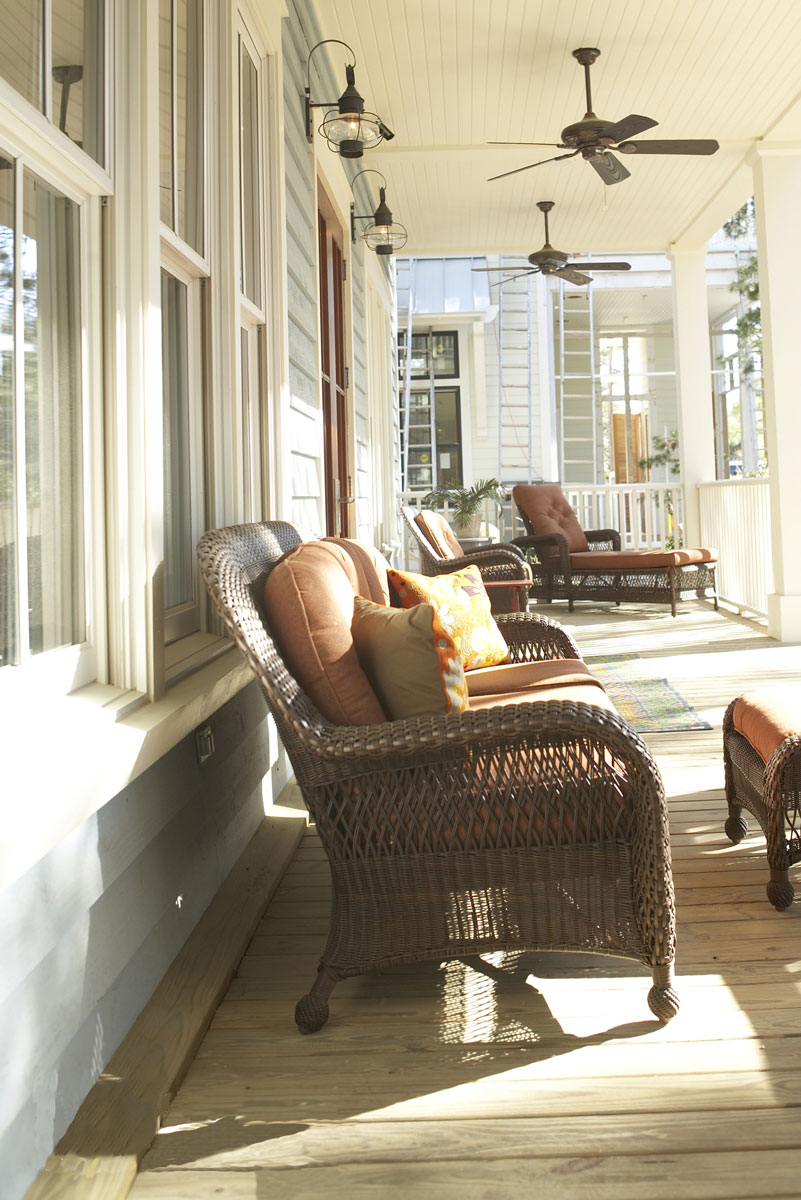Womble Residence
This two-story home has vaulted ceilings, custom kitchen cabinetry, a wraparound porch and a detached carriage house with a studio apartment. A custom built-in, floor to ceiling dining room hutch is the centerpiece of the common area. Several balconies overlook the community walking path, lake, and bridges.
Location: Santa Rosa Beach, FL
Size: 3,400 s.f.
Work completed by Greg Jones while employed at Chancey Design Partnership.





